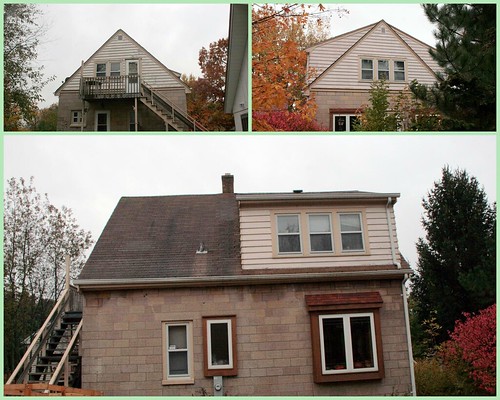
The collage above shows the front, back and a side view of the house as it was before any work began. It is an older home built in the 40s. We needed a new roof very badly, and while they were doing all the work my dad suggested that we expand the dormers to give the girls more room upstairs. It is not a big house at all and they were very cramped up there. It's a cute house that we love a lot, in a neighborhood that we love a lot and we are excited and ready for a change that will help us make more functional use of the space we have.

As I took these pictures I was thinking that I should have taken some "before the before" pictures so you could see all the stacks of books overflowing the shelves and the toys and the girls' instruments that they had piled up in this space. All these photos were taken after about a week worth of work just clearing out and cleaning up.
This photo above is right at the top of the stairs before any work was done. The house is laid out a little odd in that at one point it was a duplex and this area right here is a very small kitchenette at the top of the stairs. I loved it when I was a coffee drinker, I had a little coffee bar set up on the counter here and the girls had a toy kitchen next to it. Now that the girls are getting older {and I no longer drink coffee} we could make much better use of the area than having a little kitchen that no one really uses.

This is the bathroom, which is the door right next to the kitchenette area in the photo above. Believe it or not, there's not much more to it than what can be seen in the picture. It is very much like stepping into a bathroom on an airplane with a shower stall off to one side.
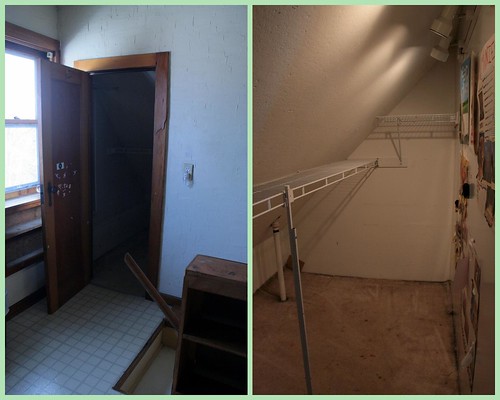
The most exciting part of the project for Alyssa is that she is going to be getting her own room. This is a walk in closet right at the top of the stairs that my dad is converting to a new room for her. It is not going to be a large room, but she doesn't mind one bit! He is doing a wonderful job with it, the ceiling is getting vaulted to give the space a more roomy feel. It looks very cool.
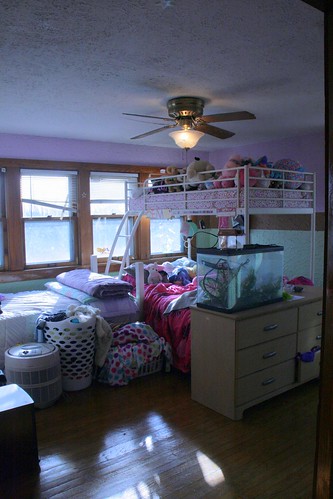
One half of the girls' current room. This is after I had shoved all their existing furniture into the middle of the room. All three girls have slept on this side of the room for the last few years.
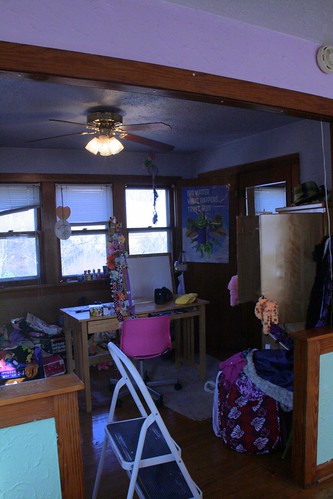
The other half of the room where desks, dressers and toys have been kept. These two rooms are quite big, but the three girls fill them up very quickly and easily and Alyssa will be happy to have a room that is all her own.
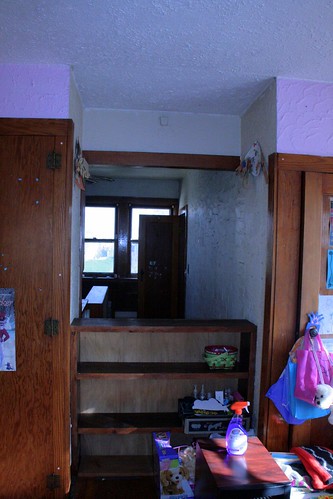
This is looking out of the existing bedroom to the area where Alyssa's new room will be. I do not think the wall will be open here anymore once all the work is done, it will be a new closet.
Already a lot of progress has been made since these photos were taken. We are very thankful to my Dad who has been working hard everyday and is doing so much of this work! My Uncle Dan and Uncle Ted have also been working on it along with Dave and some friends. Thank you to everyone who has had a part, they have all been busy working so hard!! I hope to post some progress photos later this week.

1 comment:
wow, that is quite the project! can't wait to see the "after" pictures"
Post a Comment